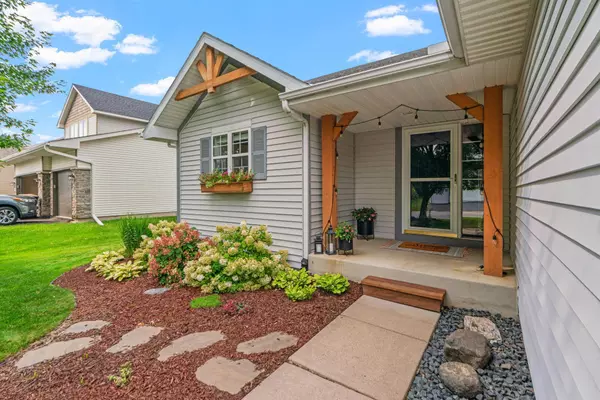
5426 Radford AVE NE Otsego, MN 55374
4 Beds
2 Baths
2,337 SqFt
UPDATED:
10/11/2024 02:12 PM
Key Details
Property Type Single Family Home
Sub Type Single Family Residence
Listing Status Pending
Purchase Type For Sale
Square Footage 2,337 sqft
Price per Sqft $177
Subdivision Riverpointe
MLS Listing ID 6465218
Bedrooms 4
Full Baths 1
Three Quarter Bath 1
Year Built 2002
Annual Tax Amount $3,648
Tax Year 2023
Contingent None
Lot Size 0.300 Acres
Acres 0.3
Lot Dimensions 80x181x77x161
Property Description
Location
State MN
County Wright
Zoning Residential-Single Family
Rooms
Basement Daylight/Lookout Windows, Finished, Storage Space, Walkout
Dining Room Breakfast Area, Eat In Kitchen, Informal Dining Room, Kitchen/Dining Room, Living/Dining Room
Interior
Heating Forced Air
Cooling Central Air
Fireplace No
Appliance Dishwasher, Dryer, Microwave, Other, Range, Refrigerator, Stainless Steel Appliances, Washer
Exterior
Garage Attached Garage, Asphalt
Garage Spaces 3.0
Roof Type Age 8 Years or Less
Parking Type Attached Garage, Asphalt
Building
Lot Description Tree Coverage - Medium
Story Four or More Level Split
Foundation 1178
Sewer City Sewer/Connected
Water City Water/Connected
Level or Stories Four or More Level Split
Structure Type Vinyl Siding
New Construction false
Schools
School District Elk River
GET MORE INFORMATION






