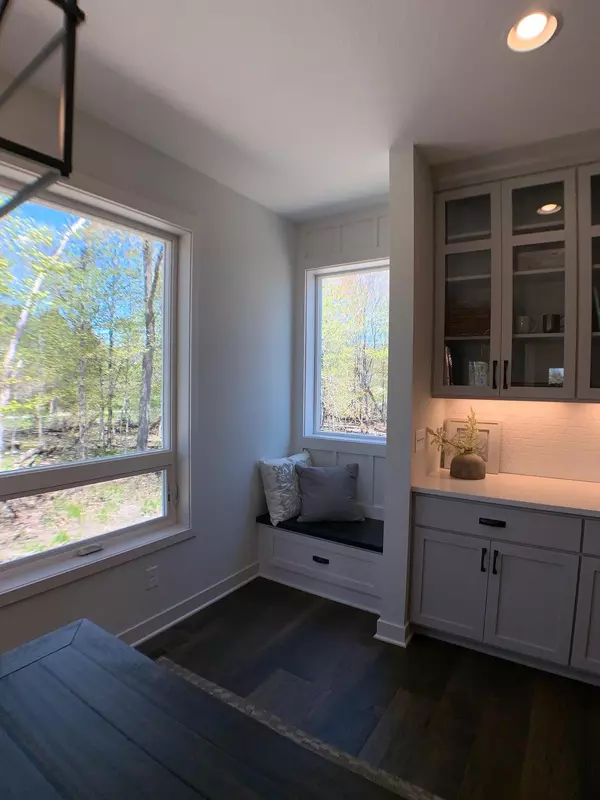
4605 130th LN NE Blaine, MN 55449
4 Beds
3 Baths
2,528 SqFt
OPEN HOUSE
Sat Nov 16, 12:00pm - 5:00pm
Sun Nov 17, 12:00pm - 5:00pm
Sat Nov 23, 12:00pm - 5:00pm
Sun Nov 24, 12:00pm - 5:00pm
Sat Dec 07, 12:00pm - 5:00pm
Sun Dec 08, 12:00pm - 5:00pm
Sat Dec 14, 12:00pm - 5:00pm
UPDATED:
11/08/2024 07:25 PM
Key Details
Property Type Single Family Home
Sub Type Single Family Residence
Listing Status Active
Purchase Type For Sale
Square Footage 2,528 sqft
Price per Sqft $262
Subdivision Mill Pond
MLS Listing ID 6456103
Bedrooms 4
Full Baths 2
Half Baths 1
HOA Fees $216/ann
Year Built 2020
Tax Year 2023
Contingent None
Lot Dimensions 98x122x108x121
Property Description
Location
State MN
County Anoka
Zoning Residential-Single Family
Rooms
Basement Block, Daylight/Lookout Windows, Drain Tiled, Full, Sump Pump
Dining Room Kitchen/Dining Room
Interior
Heating Forced Air
Cooling Central Air
Fireplaces Number 1
Fireplaces Type Gas, Living Room, Stone
Fireplace Yes
Appliance Air-To-Air Exchanger, Cooktop, Dishwasher, Disposal, Refrigerator, Wall Oven
Exterior
Garage Attached Garage, Asphalt, Garage Door Opener
Garage Spaces 3.0
Roof Type Age 8 Years or Less
Parking Type Attached Garage, Asphalt, Garage Door Opener
Building
Lot Description Corner Lot, Tree Coverage - Light
Story Two
Foundation 1210
Sewer City Sewer/Connected
Water City Water/Connected
Level or Stories Two
Structure Type Brick/Stone,Engineered Wood,Shake Siding
New Construction true
Schools
School District Anoka-Hennepin
Others
HOA Fee Include Other
GET MORE INFORMATION






